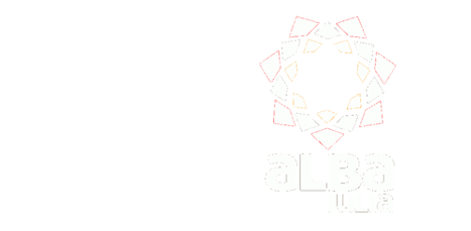The Palace of Princes is one of the most important monuments in Alba Iulia and in Transylvania. Within its space, traces of Roman and medieval fortifications, the medieval and modern bishopric, the medieval cathedral chapter, and the dwellings of clerics still exist. During the Reformation, the princes of Transylvania (sixteenth to seventeenth centuries) took over and repaired earlier buildings, transforming them into a grand, luxurious residence organized around three courtyards. Butin the eighteenth century the unity of the palace was destroyed as it suffered repairs and adaptation after it was occupied by the Habsburg army. Subsequently, it was used by the Romanian army. Until recently, no research had been undertaken on the palace grounds. The account of its history is currently being rewritten, following new investigations which started in 2014.
The ensemble of buildings which make up the Palace of Princes is located south and southeast of the Roman Catholic cathedral. Today, it consists of two-story constructions organized around two rectangular courtyards. These represent two-thirds of what was, between 1542 and 1699, the residence of the Transylvanian princes. Initially, the palace had three interconnected courtyards with several exits. In the early eighteenth century, the Habsburg administration destroyed the unity of the ensemble, (created in the time of the princes Gabriel Bethlen (1613-1629) and George Rákóczi I (1630-1648)) by demolishing the connections (ends of wings, stairs, the vaulted passage) between the western square and the middle one and between the palace and the cathedral. The functions of the buildings were changed. In the edifices surrounding the western courtyard (nowadays the Roman Catholic Archiepiscopal Palace) the reestablished Roman-Catholic Bishopric was installed. The edifices on the eastern side, after radical renovation, became the Arsenal and the Barracks of the Artillery. During the renovation work, the Diet Room and the Room of Princely Tribunal, which had been inaugurated in 1643, were restructured. The transversal wing separating the courtyards was rebuilt. Traders’ shops were partially demolished and partially modified. The festive stairs were modified. In a different stage of renovation, until 1827, the stables of Gabriel Bethlen (in the eastern courtyard) were rebuilt.
The palace was used as a military compound for three centuries, even though the armies occupying it changed. The year after the evacuation of the Austrian artillery units in 1918, the 91 Infantry Regiment took over the compound, which was renamed “King Ferdinand I Barracks”. From 1956, the 167 Roads and Bridges Battalion used the edifice. Military Unit nr. 01684 was the last to reside in the former military compound before it was given over to the administration of Alba Iulia city authorities in 2006-2007.
The building has a generally austere outlook, resulting from intense use and multiple repairs during the years of its military function, which make it difficult to guess the artistic and documentary treasures it still hides. The research project which began in 2014 has discovered some important fragments from the complicated history of the palace, a history that is barely known from written or cartographic documents. The walls of the Roman and medieval fortress are still extant underneath thick layers of plaster on the southern side. The whole area is replete with traces of Roman, medieval, and pre-modern buildings. The latter include the Roman Catholic Bishopric, the cathedral chapter of Alba Iulia, and the houses of clerics and lay dignitaries. Slowly, as they are uncovered, the walls have revealed fragments of former decorations that avoided destruction: medieval and Renaissance decorative plastering, Baroque and Rococo paintings, and various stone window and door frames of Roman, Romanesque, Gothic, Renaissance, and Baroque styles. One of these bears the coat of arms of Francis Várdai (1514-1524). (I.B.)

