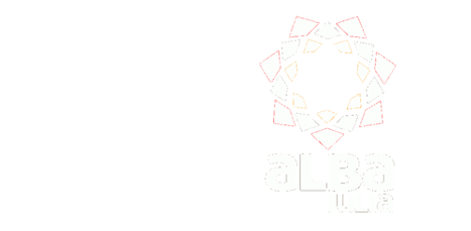The fortification built in the center of Transylvania in 1715-1738 proved to be the most grandiose Baroque monument of the province and the most important Vauban-type fortress of Romania.
In 1687, Alba Iulia offered quarters to the Austrian imperial army, just as other Transylvanian cities had done before. With this occurrence, a new epoch for the city and its medieval fortress, built upon the ancient walls of the Roman Thirteenth Gemina Legion fortress, began. The new masters of the city decided to resettle the population, relocate the buildings in the fortress and build another fortification on the same emplacement. For the new fortification, they selected a plan designed by the Italian architect Giovanni Morando Visconti (1652-1717) which was better adapted to the circumstances and requirements. This plan was approved by Eugene of Savoy and employed the model created by Vauban (a former marshal and military engineer from France). General Steinville, commander of the Alba Carolina garrison, supervised the project, while the construction of the fortress was entrusted to colonel engineer J. C. Weiss. General Steinville took up residence in the palace of Stephen Apor, the former treasurer of the principality, after major renovation and redecoration. Approval for the project was received on 18 April 1714 and construction work began on 4 November 1714.
In order to proceed with the project, in 1714 the Austrians compensated the dislocated population with money and plots of land. After the finalization of the fortification, for twenty years they paid ca. 11,000 pensions to the widows and orphans of workers who lost their lives during the construction. Rumor has it that 20,000 serfs worked to erect the lavish building. The fortress was renovated in 1747, 1764-65, 1804, 1812, 1825, 1835, 1838, 1849, 1862, 1873 and 2011-13. Damage sustained by the fortification during the siege by Hungarian revolutionaries in 1849 was not to be the last. In 1921, during the construction of the Cathedral of Coronation, the western side (St. Michael bastion and ravelin) was dismantled, and in 1938 the second gate was defaced when the Obelisk of Horea, Cloșca, and Crișan was built.
The fortification covered a surface of 110ha, had three rows of walls defending the precincts and was star-shaped. It had seven bastions alternating with as many ravelins, all penetrated by vaulted passages and separated by deep moats. All the bastions of the fortress were decorated and kept their original names. Trinity bastion was the largest, adorned with a coat of arms displaying an escutcheon with multiple fields, a crown and acanthus leaves. The other bastions were called St Stephen (or Steinville), Eugen of Savoy, St Michael, St Charles, Saint John Capestrano (or Transylvania) and St Elisabeth. The bastions are constructed of brick masonry (with a thickness of 2.5m at the base, lengths varying from 116 to 135m and a height of 12m) filled with mud and wattles. The fortification was designed for the use of artillery, and two earlier bastions (those of the Saxons and Bethlen) built on the southern side in the seventeenth century were transformed into cavaliers (artillery platforms).
The magnificent construction was given the name “Charles’s fortress” (Carlsburg/Karlsburg) after the Austrian Emperor, Charles VI: symbolizing the new political, administrative, economic and military power of the House of Austria. The fortification was integrated into the southeastern defense system of the empire which included the strongholds Ada-Kaled, Belgrade, Timișoara, Arad and Oradea. The arsenal of the province was deposited here, as well as barracks and the headquarters of military commanders. The role of the fortress was military and defensive, as indicated by its Vauban bastionary model, the type of artillery and the size of the troops quartered within the precincts. The weapons and munitions required by the troops active in Transylvania were kept at the fortification. Even the gold produced from mines in the Apuseni Mountains was temporarily stored within the walls of the fortress in transit to the mint. Apart from its pragmatic uses, the fortress served also as propaganda; it was meant as a statement of imperial domination over Transylvania.
A special feature of this fortification is the succession of six gates located on the southern flank, and oriented along the east-west axis. The first four gates were monumental, being decorated with statues and bas-reliefs. The seventh gate was unadorned and was the only one on the northern side. Two tunnels located on the northeastern and southeastern flanks allowed access into the fortress (from the outer to the inner moat).
The propagandistic function of the Vauban fortification is most visible in the shape of the monumental Gate of Charles (the third gate) which is the most richly adorned, with sculptures and reliefs at both eastern and western facades. Vienna spent 30,000 golden florins on this gate alone. The monument, dominated by the equestrian statue of Emperor Charles VI, through the representations of the panels placed above the pedestrian entrances, was a tribute to Marshal Eugene of Savoy for his contribution to the expulsion of Ottomans from Central Europe and the construction of Alba Carolina bastioned fortification. (L.S.)

