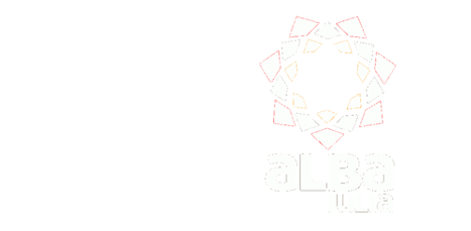There are some streets in Alba Iulia, dating back to the time of the Thirteenth Gemina Legion fortress (106 AD), which demonstrate the perpetuation of a certain urban tradition. Some secondary streets have retained their original character thanks to the preservation of the private properties located on them. One such place is Păcii Street, which in the modern age has borne various names: Italians’ Street, Post Street, Fogarasy Mihály utca, Axente Sever, Rosa Luxemburg, Library Street, Păcii Street, and Patriarh Miron Cristea Street.
By examining successive plans of the Fortress drawn in the eighteenth century by the military architects Visconti (1714), Weiss (1731, 1736-1738) and Böhn [Böhm?] (1747), it is possible to observe how it was transformed in a military and administrative center, based on the change of function of important medieval buildings and their distribution according to the needs of Habsburg military and officials. There are few exceptions from this transformation. Among the exceptions are the buildings along Păcii Street, formerly Italians’ street and renamed Post Street after the Post House (nr. 28) was built, as can be seen in the plans of the Fortress from 1851. After 1900, the street bore successively the following names: Fogarasy Mihály utca, Axente Sever (from 1918), Rosa Luxemburg, Library Street, and Patriarh Miron Cristea Street, and Păcii Street.
Formerly, the street connected the monastery of Trinitarians – transformed in the late eighteenth century by the Roman Catholic Bishop Ignatius Batthyány into a sumptuous library – to the Catholic cathedral. Păcii Street is oriented north-south. It crosses Unirii Street (formerly Erzsébet utca) at right angles. It was bordered by the residence of the commander of the fortress (the former Mikó House). It seems that Păcii Street follows the route of an old street in from the Roman fortress. Through the ages, it was the only street in the fortress that maintained its civilian function, as far as we know. The visitor can still see the street façade in which traces of medieval habitations are preserved, dating from the sixteenth century. At nr. 2, Gothic window frames were recently discovered, while at nr. 3 the visitor can see a façade that conserves elements of Renaissance and Baroque architecture. The Post House, at number 28 – formerly the main construction on the street – displays only traces of the impressive eclectic architecture of the late nineteenth century.
Despite the changes which took place inside the Fortress in the eighteenth century, this street was unaffected by demolition. The structure of the street was preserved and the buildings’ typology function was retained. Although the Habsburgs proceeded to expropriate many buildings, on this street private properties were maintained and were still inhabited by priests, intellectuals, and craftsmen in the nineteenth century. The Boros family lived at nr. 24, the family of Adalbert Cserni at nr. 11, the descendants of Roman Catholic Bishop Ignatius Winkler at nr. 34, the Webers at nr. 38, and at nr. 39 the Tischer family. Adalbert Cserni’s photos from 1900 show that the street was illuminated with gas and had sewage installations, but it was unpaved except for the sidewalks. The dwellings had well-kept courtyards and gardens. The houses were built of stone and brick, with wooden fences surrounding the properties.
The buildings have remained private properties up until the present day. Most of them belong to the Roman Catholic Church, and although most are clean, they are in need of restoration.(L.S.)

