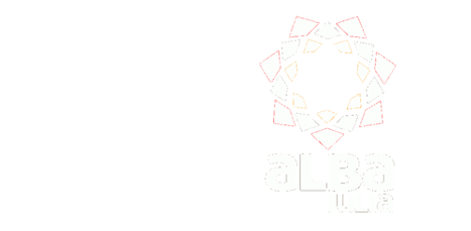Imperial troops arrived in Alba Iulia and were quartered in the city at the end of the seventeenth century, after the Habsburg domination of Transylvania had begun. The accommodation of a large number of soldiers was a difficult issue to solve. A new residence for the Habsburg army officers and their families was built between 1851 and 1853. Due to the multiethnic character of the occupants, the Officers’ Pavilion no. 1 was nicknamed “Babylon”. The building’s walls are over one meter thick. Its shape follows criteria of Romantic architecture, specific to the nineteenth century, combined with elements of medieval architectonic styles. From 1968 to the present day, the Babylon building has hosted the National Museum of Unification, Alba Iulia.
Located on the western side of the fortress, the building of the National Museum of Unification is familiar to the citizens of Alba Iulia. The new residence of the museum was inaugurated on 28 December 1968, in the presence of Nicolae Ceaușescu, on the fiftieth anniversary of the union of Transylvania with Romania on 1 December 1918. In spite of this, nowadays few people remember the original function of this building or know about its past.
It came into existence as a direct result of late seventeenth-century events, when the Ottoman suzerainty over the principality of Transylvania was replaced by Habsburg control. According to the treaty of Blaj (1687), twelve Transylvanian towns were obligated to quarter Austrian troops during the winter. Thus, Alba Iulia came to host imperial troops for the first time.
Even though from 1850 to 1918 the Austrian authorities succeeded in dominating the inner space of the fortress, taking control over many buildings and concomitantly enlarging them, the problem of quartering the imperial troops proved hard to tackle. Austrians gave noble residences to commanders and various other houses in the fortress to officers and army staff. They also built several pavilions for troops. In spite of these achievements, they could not cope with the lack of sufficient accommodation for the numerous staff of the Alba Iulia garrison. This prompted the decision to construct a new building.
The new structure, the Officers’ Pavilion no. 1, was placed on the site of the former quarters of the main guards and was built between 1851 and 1853 to provide accommodation for Habsburg army officers and their families. As the members of the garrison were recruited from all parts of the Habsburg Empire, the multiethnic structure of the empire was reflected in the ethnic diversity of the new building’s occupants, which locals came to call “Babylon”.
Learning from the recent experience of the siege of 1849 when Hungarian revolutionaries attempted to conquer the fortress, the new building was provided with walls over one meter thick, giving it the appearance of a real stronghold. Analysis of the technical solutions applied, from the structure to the building materials, reveals that the main goal was ensuring the safety of its inhabitants. The construction was capable of offering shelter even in case of bombardment.
This U-shaped building has an underground level, a ground floor and two further storeys. The length of the building is 100 m, while the shorter sides are 35 meters each. Three entrances allow access to the 100 rooms of the building. Two symmetrically positioned secondary entrances supplement the main entrance. A wide portico, whose terrace is supported by massive prismatic pillars, marks the main entrance. Four corner turrets interconnected by fretwork balustrades embellish the terrace, which gives the building a neo-Gothic look.
The main features of the building belong to the Romantic architecture of the nineteenth century, in combination with elements specific to medieval architectural styles. The decoration is heterogeneous: window and door frames have various geometrical shapes, such as trapezoid, semi-cylindrical and segments of a circle. The crenelated parapet has corner turrets on consoles. The attic of the middle part of the central block uses the same motif of crenels. On the trapeze-shaped pediment, where coats of arms and a horologe once existed, today there is only a round opening.
After 1918, following the collapse of the Austro-Hungarian Empire and the unification of Transylvania with Romania, all the buildings of the Alba Iulia garrison were taken over by the Romanian army, which installed its own troops in the fortress’ constructions. For half a century, until 1968, the Babylon building retained the same purpose as before, namely hosting officers and their families. The only difference was that its inhabitants were no longer multiethnic but predominantly Romanian.
The exterior of the building suffered few changes, still retaining all of its stone elements. In 2003 the building was renovated. On the interior, however, the building underwent modifications, required for its new appointment as a museum. Thus the transversal walls were dismantled, the entrance hall was furnished with stairs and the space was reorganised to host expositions, labs, depositories and offices. (S.A.)

